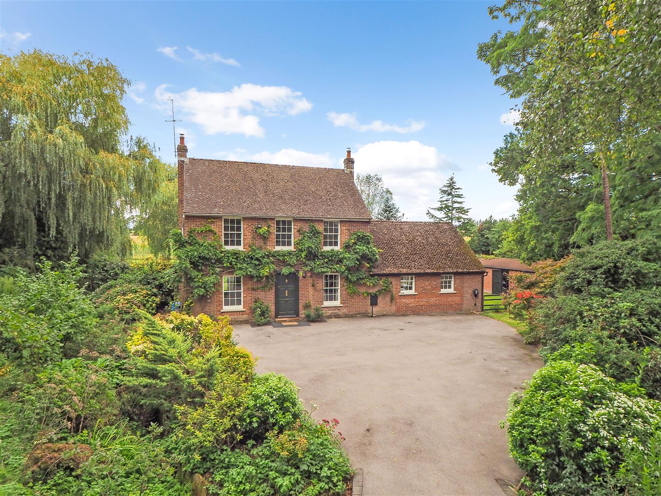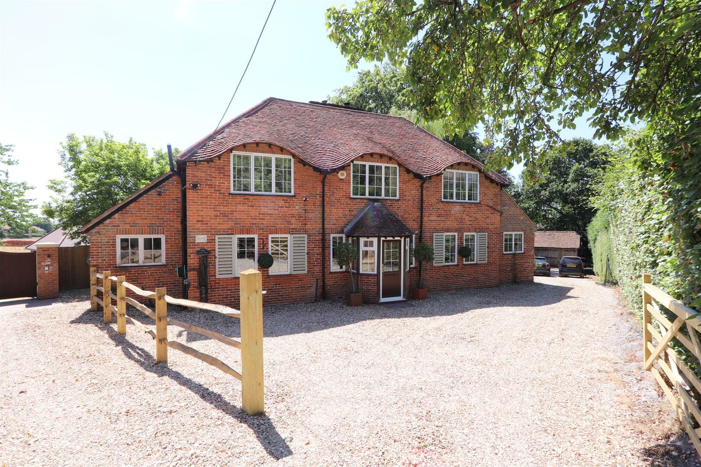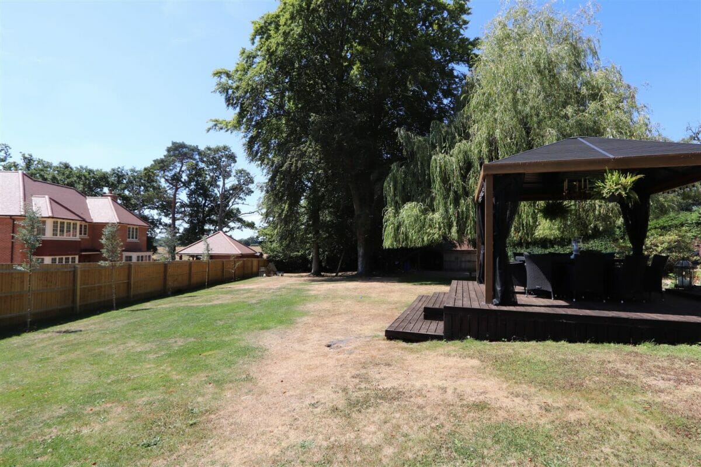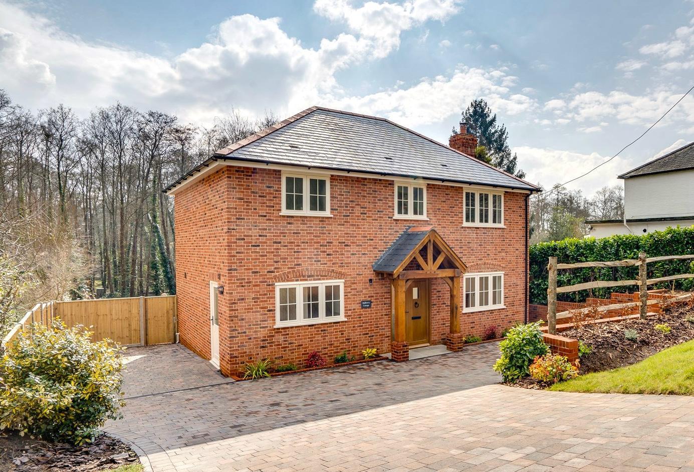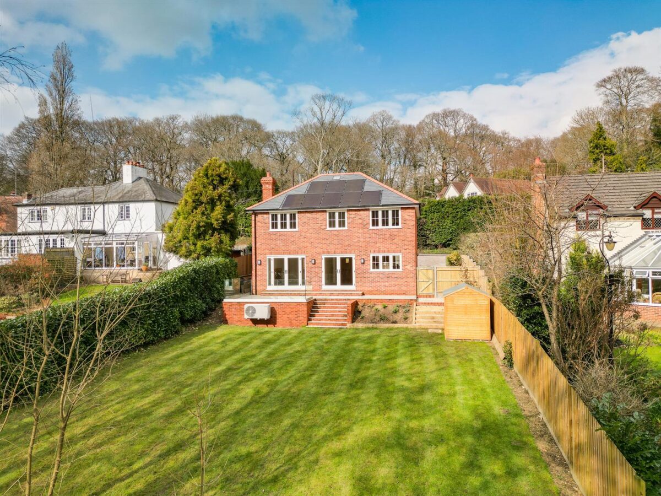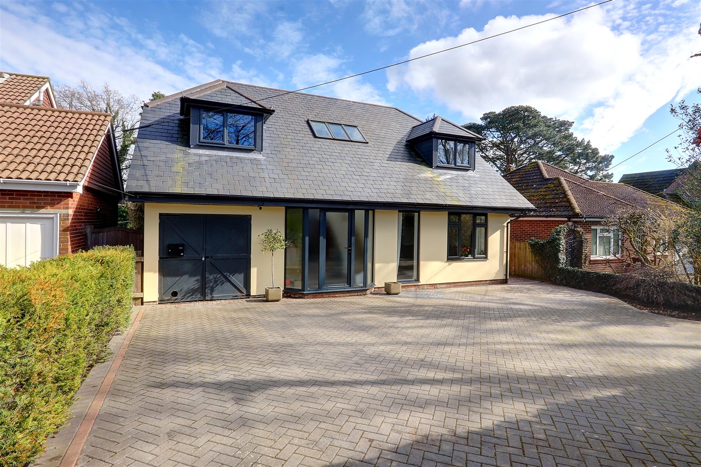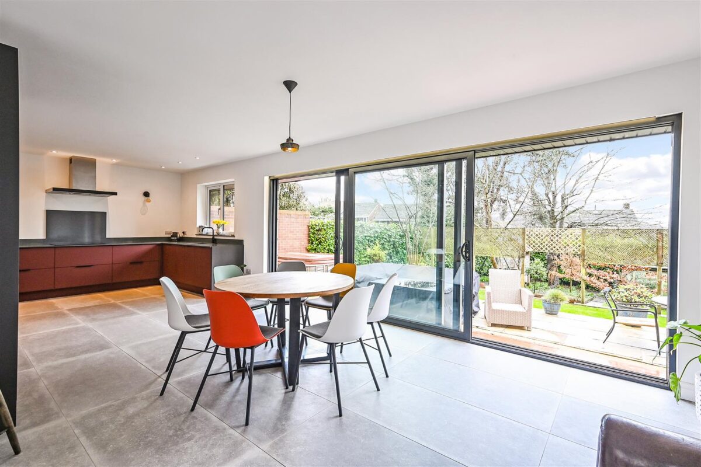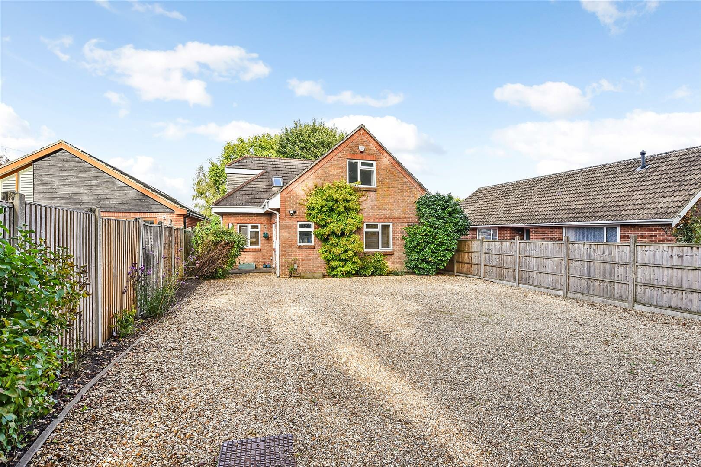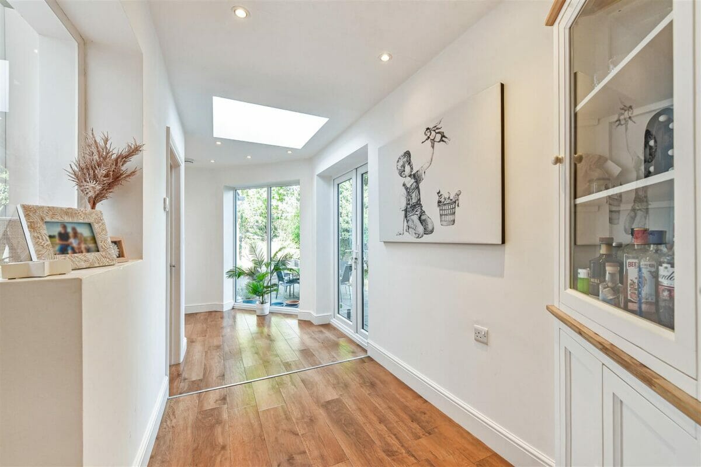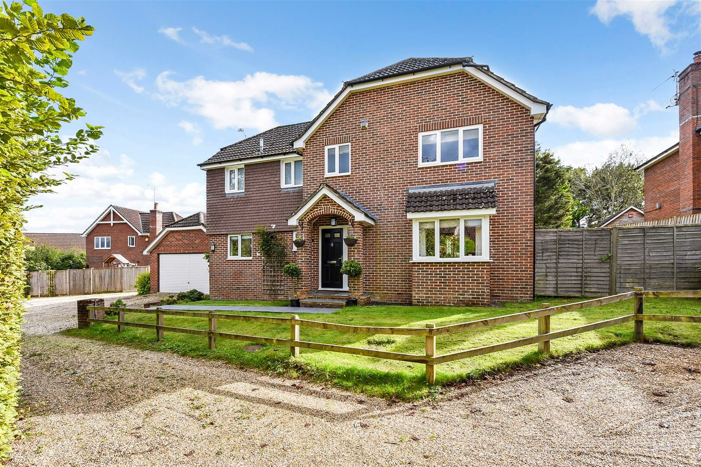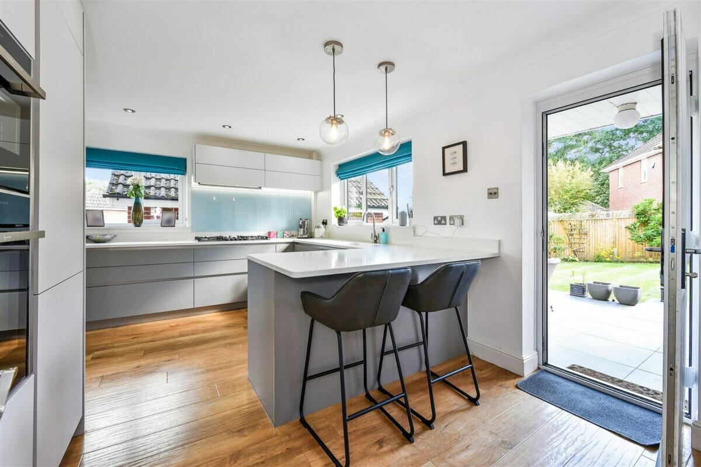Nutburn Road, North Baddesley, Hampshire
£1,175,000
4 2Property Summary
A beautiful family home located close to open country on the fringes of North Baddesley with far reaching views to the front and rear and surrounded by beautiful gardens amounting to around 1.1 acres. The accommodation comprises of four double bedrooms with the principal bedroom to the rear enjoying a walk-in wardrobe, en-suite shower room and a Juliet balcony which provides lovely views over the pretty countryside to the rear. The ground floor enjoys a sitting room, large kitchen/breakfast/dining room with a vaulted ceiling, study, hallways to the front and rear with a large boot room area, utility room and cloakroom. Outside, the gardens and grounds are a wonderful feature of the property. Planning permission remains in place in perpetuity for a further double height rear extension to the property (19/01781/FULLS).
Property Features
- Stunning detached family residence
- Situated in a private mature plot of around 1.1 acres
- Views to the front and rear
- Four double bedrooms with an en-suite to the principal bedroom
- Wonderful kitchen/breakfast/dining room with bespoke units and Miele appliances
- Sitting Room & Study/Snug
- Rear lobby/boot room
- Family bathroom & ground floor WC
- Convenient location for access to Romsey, Winchester & Southampton
- Permission granted to further extend to the rear
Full Details
The Property
Willow Cottage is a beautiful family home, recently updated to high eco-friendly standards. Set back from the road and originally built in the 1960’s on the site of a former stable, Willow Cottage is of traditional brick construction under a tiled roof with two chimneys at either end of the main roof. It was further extended in the late 1990's and the subject or further work in recent years. The accommodation is arranged over two floors with the ground floor benefiting from the conversion of an attached double garage into a large dining kitchen. The ground floor spaces now work wonderfully with plenty of space for socialising together or having time in your own space. All rooms have views over the wonderful wrap around gardens. The siting room and study/snug both have log burners providing a cosy warm ambience during the winter months. The large rear hall/boot room has an excellent range of storage cupboards to tidy away shoes, coats and bags and sort out muddy boots and paws. The large dining kitchen has been carefully designed and crafted to an individual specification with high end work surfaces, cupboards (including pocket doors to hide all of the Miele appliances) and Dutch parquet style flooring with underfloor heating.
The staircase from the entrance hall leads to a bright landing on the the first floor with a front garden aspect and views towards the countryside to the front. The principal bedroom has a Juliet balcony and looks over the wonderful rear outlook of the beautiful rear garden and cornfields beyond. It has a walk in wardrobe and en-suite shower room, fitted to a high standard. The further three double bedrooms all have excellent garden views.
Heating is provided via a recently installed (2020) air source heat pump. Solar panels are also in place to provide power to the house and the electric car charging point.
Outside
The cottage sits on grounds of around 1.1 acres and is set in the centre of the plot accessed via a tree lined drive. To the rear there is a well kept formal section of lawn, borders and raised beds including a vegetable garden, cutting garden and green house. The rear also includes a children play area with wooden climbing frame. and provides wonderful views over cornfields and forest. To the front there is a wildflower meadow underneath the trees of the fruit orchard. To the rear and side of the property is a stone patio area and a courtyard with access to newly created brick outbuildings and a covered log store and shed. The house is not connected to mains waste but instead the waste is processed via a recently fitted (2019) sewage treatment plant which discharges clean water into the brook which runs through the gardens.
Location
Willow Cottage is located on the very edge of the quiet village of North Baddesley to the south east of Romsey and a short distance from Chandlers Ford. Positioned with good road links to Southampton and Winchester as well as rail links to London from Southampton Airport Parkway (1 hour 9 mins) the cottage is set between cornfields to the rear and grassfields to the front with wonderful open country walks. Local schooling is excellent for both the state and independent sectors, with Stroud Preparatory School being only a few miles away. The historic market town of Romsey and the Sir Harold Hillier gardens are also accessible within a few miles.
Terms and Conditions
These particulars are set out as a general outline and do not constitute any part of an offer or contract. We have not tested any services, appliances or equipment and no warranty is given or implied that these are in working order. Fixtures, fittings and furnishings are not included unless specifically described. All measurements, floor plans, distances and areas are approximate, are for guidance only and should not be relied on for carpets or furnishings. It should not be assumed that the property remains the same as shown in the photographs.
Sellers Position
Looking for forward purchase - may offer no forward chain
Council Tax
Band G - Test Valley Borough Council
